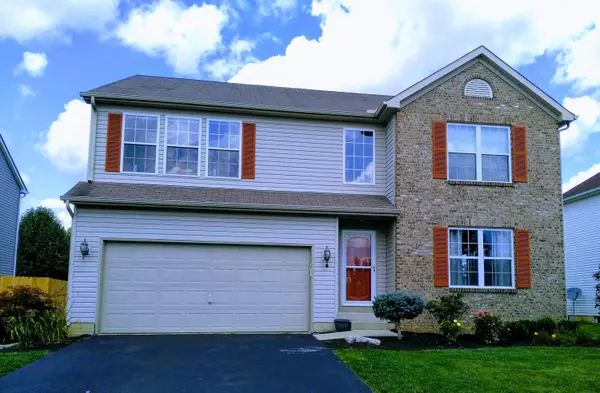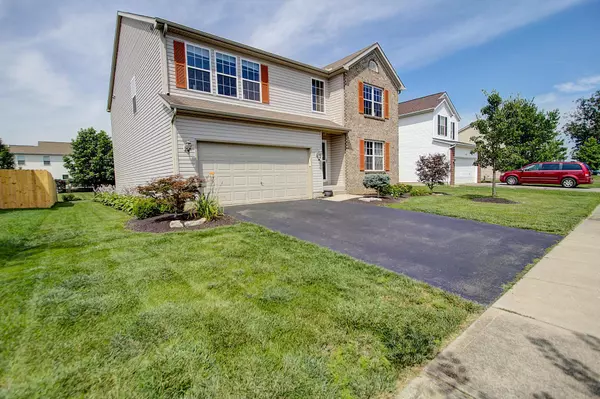For more information regarding the value of a property, please contact us for a free consultation.
1015 Brittany Drive Delaware, OH 43015
Want to know what your home might be worth? Contact us for a FREE valuation!

Our team is ready to help you sell your home for the highest possible price ASAP
Key Details
Sold Price $248,000
Property Type Single Family Home
Sub Type Single Family Freestanding
Listing Status Sold
Purchase Type For Sale
Square Footage 2,980 sqft
Price per Sqft $83
Subdivision Kensington Place
MLS Listing ID 217027350
Sold Date 12/27/17
Style 2 Story
Bedrooms 4
Full Baths 2
HOA Fees $7
HOA Y/N Yes
Originating Board Columbus and Central Ohio Regional MLS
Year Built 2003
Annual Tax Amount $3,986
Lot Size 7,840 Sqft
Lot Dimensions 0.18
Property Description
Back on the Market! buyers couldn't perform, their loss is your gain!!! Move Right In!!! This beautiful home has just had some fabulous new upgrades! New Oak floors with walnut finish! New Granite countertops in Kitchen as well as all bathrooms! New Backsplash in Kitchen ties it all together! Plenty of space in the largest floorplan in Kensington Place! Upstairs you will find 4 bedrooms including a Huge Master suite, Master bathroom complete with double sinks, soaking tub, and 2 walk in Closets! Relax in your spacious loft, Enjoy your quiet afternoons in your private back yard with adorable storage shed! Take advantage of the work of your previous owners in your recently upgraded Laundry/Mud room! So much to see in this Gem
Location
State OH
County Delaware
Community Kensington Place
Area 0.18
Direction From 36, Head north on 521, turn left on Ashburn Dr, then take a right on Brittany Dr. Home is on the left.
Rooms
Basement Partial
Dining Room No
Interior
Cooling Central
Fireplaces Type One, Gas Log
Equipment Yes
Fireplace Yes
Exterior
Parking Features Attached Garage
Garage Spaces 2.0
Garage Description 2.0
Total Parking Spaces 2
Garage Yes
Building
Architectural Style 2 Story
Schools
High Schools Delaware Csd 2103 Del Co.
Others
Tax ID 519-441-20-007-000
Acceptable Financing VA, FHA, Conventional
Listing Terms VA, FHA, Conventional
Read Less



